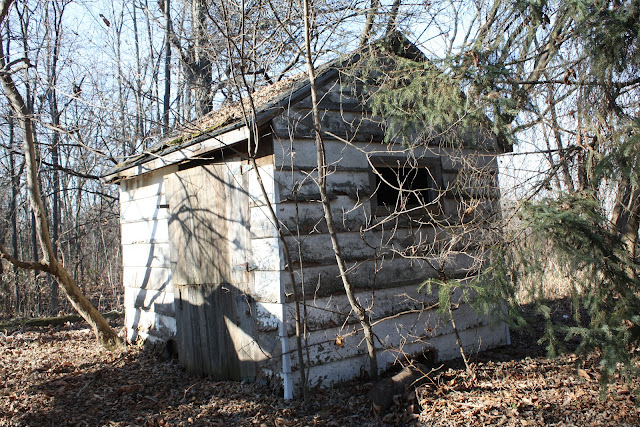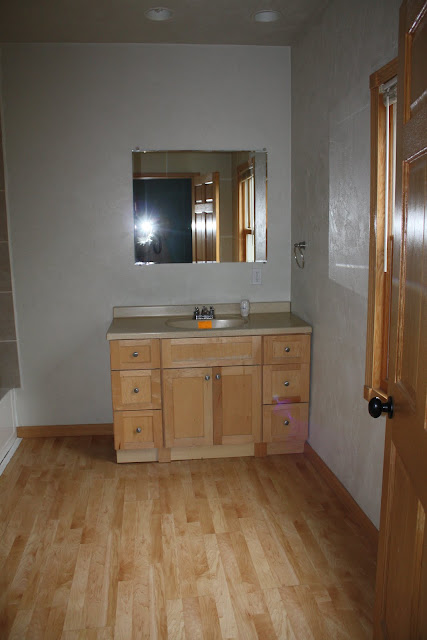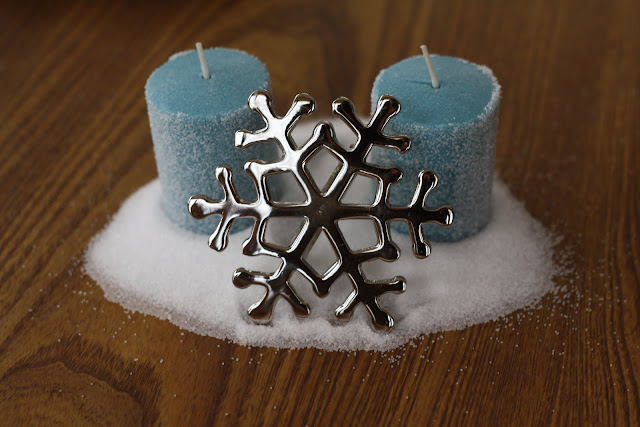This is the front of the house. The road is behind me as I'm taking the photo and the driveway is on the left. Garage is behind the house.
1

Now we are on the driveway looking at the side of the house. The back of the house, where Joel is standing will be the laundry room for now and eventually a mud room. The next room with the three windows will be the family room...incidentally it's one of the smallest rooms in the house. The next room with two windows is the dining room.
Behind the family room is the kitchen. Behind the dining room is the living room, stair case and master bedroom. Upstairs is one bath and two rooms for the kids.
2

Patio. House is on the right, garage is on left. There is a close line that runs from the house to the garage. LOVE! There is a burn pile, bird bath and landscaping pond beyond the patio.
3
Now the driveway is on the other side of the house. Straight ahead is the kitchen, patio is on the right and garage after that. The steps lead up to the kitchen.
4
Beyond the garage is a little shack. The frame is good, but the siding obviously needs to be replaced along with the roof. That's a great Gerry and boys job this summer...or next depending on money. Some day it will be the perfect bike and lawn mower shed...would have been perfect for goats if we were zoned ag. Too bad.
5
We walk into the laundry room/future mud room and this is what we have. Nice tile floor.
6
Now I am going to go in backwards. Hope this makes sense.
From the laundry room, you come into the kitchen via three steps. There is a nook on the left which will become our cleaning closet in a creative way.
I love the beams in the kitchen. Can't wait to decorate them for Christmas. :-) Love the lights in the kitchen too.
7

Now a few more shots of the kitchen. This is the door we saw from the outside shot a few photos ago. Powder room, pantry cabinet on the right.
8
9
I LOVE that long counter in the kitchen. Look at all that space for food prep. I'm giddy with joy.
10

Now off the kitchen is the family room.
11
12
Turning around and going farther into the house, next up is the living room.
Side note, not thrilled with where the sink is. I need counter space on both sides of the sink. One side for dirty dishes that need to be washed and the other side for the clean dishes to go. I'll figure something out.
13
Dining room is off the living room.
14
Front door, stairway up, and door to master bedroom as seen from the dining room.
15
The door leads down to the basement.
16
And the view back into the kitchen. Future stove along the left of the arch if we remove the last wood pillar on the wall???
17
The rest of the house isn't all that great to see right now so I'll show you bath rooms. Master bath first.
18
19

The above photo shows a peak a laundry room. We are going to use this as our closet, but we are going to get a set of stackables and put them in the closet in a year or two and then turn the back laundry room into a mud room when our current washer and dryer gives up. We've had them for 13 years already. So double set of laundry facilities for awhile and when they give up, we're already prepared....Hopefully they last until the new set is purchased.
20
Kids' bathroom upstairs. Very functional. Needs new paint and a little wall repair here and there. There is a shower stall that is not in the picture here.
21
Odd shot of the boys room. It will get a coat of beige paint. I had to gasp there. I never thought in a million years I would resort to beige paint, but I am. Boys want a U of M theme bedroom. Navy bedspreads, pops of maize here and there. Should be...interesting.
No picture of Alyssa's room. It's a tiny little 10x11 room with two windows. Alyssa wants here room to be flowers. So her room will be exactly the same as it is now only she goes from a double bed to a twin.
22
Shot of the stair case. The bathroom is at the top of stairs. You can see the shower stall in the bath.
23
This is the
grungy basement. The kids LOVE the basement. I hate it.
24
There is our little attic space. How interesting is it that there is an outlet in the staircase? Anyone want to explain that to me?
I must say that this house looks much better in the photos than it does in real life. It needs a ton of work, but you can't really see that in the pictures.
Anyway, that's all for now folks. Stay tuned for the house redo coming up in about three months. :-)














































